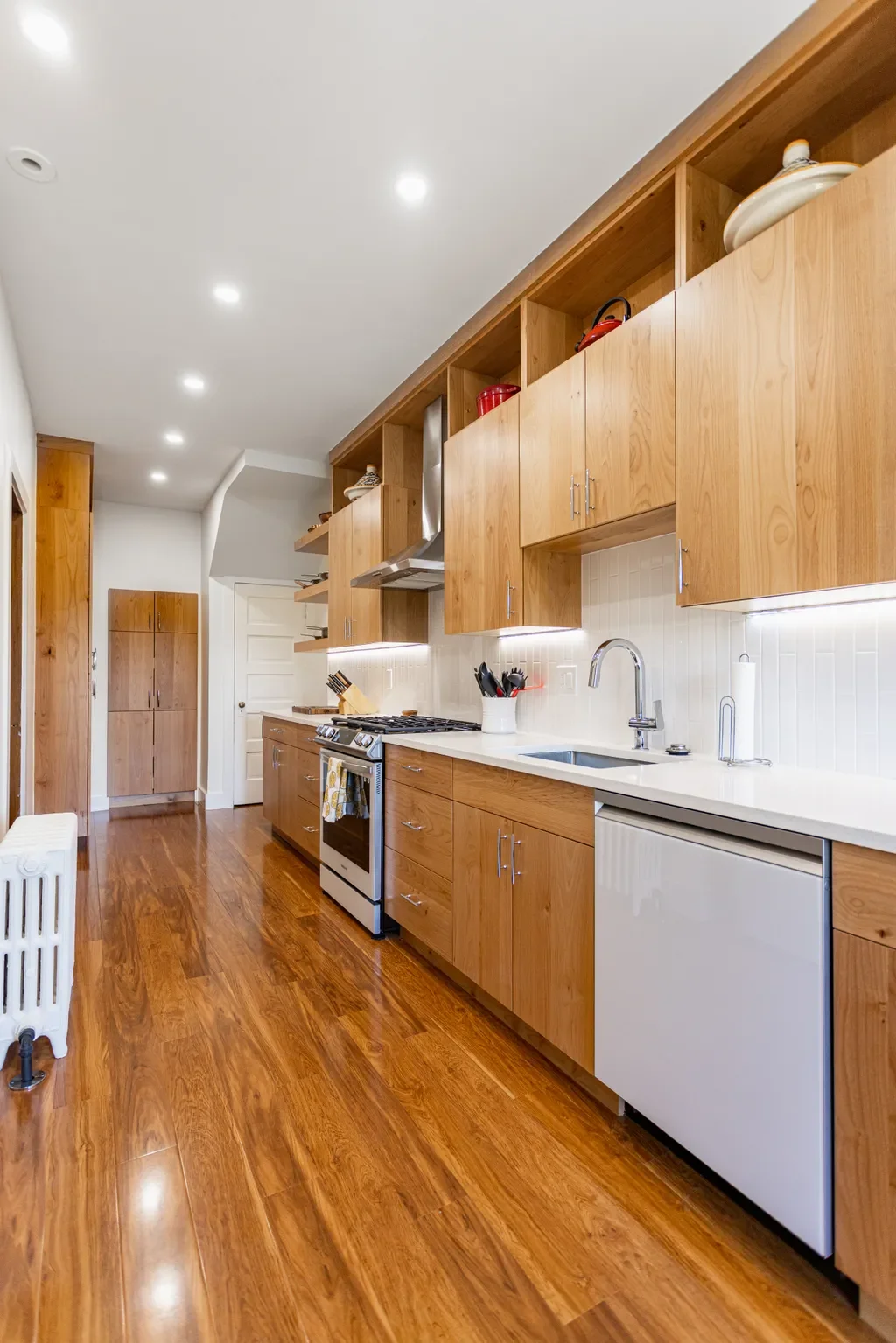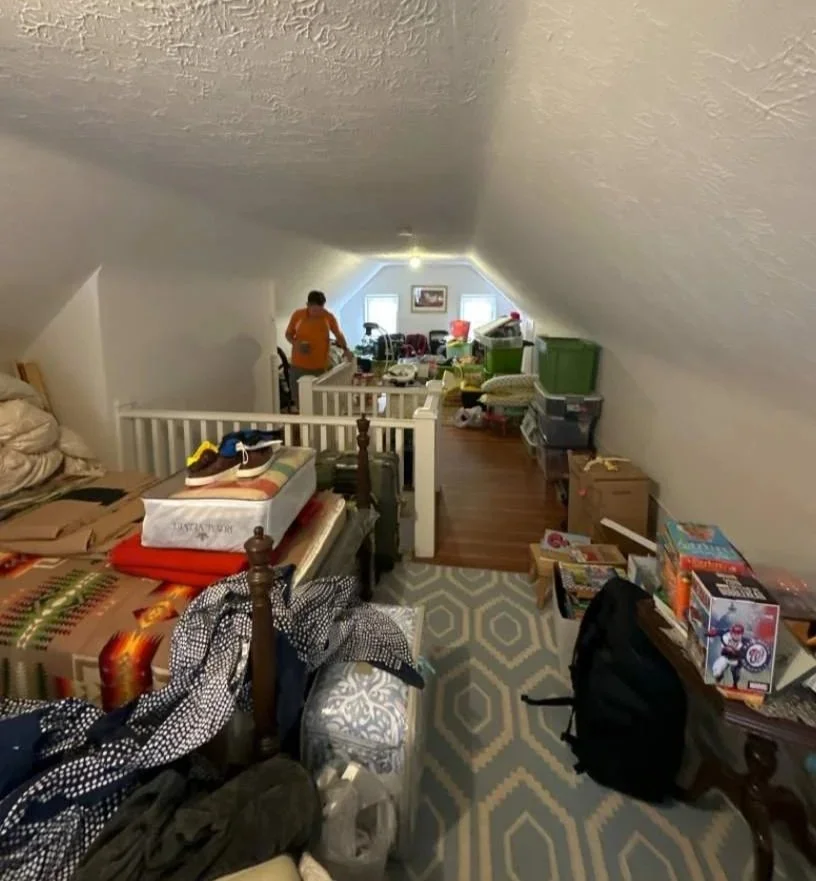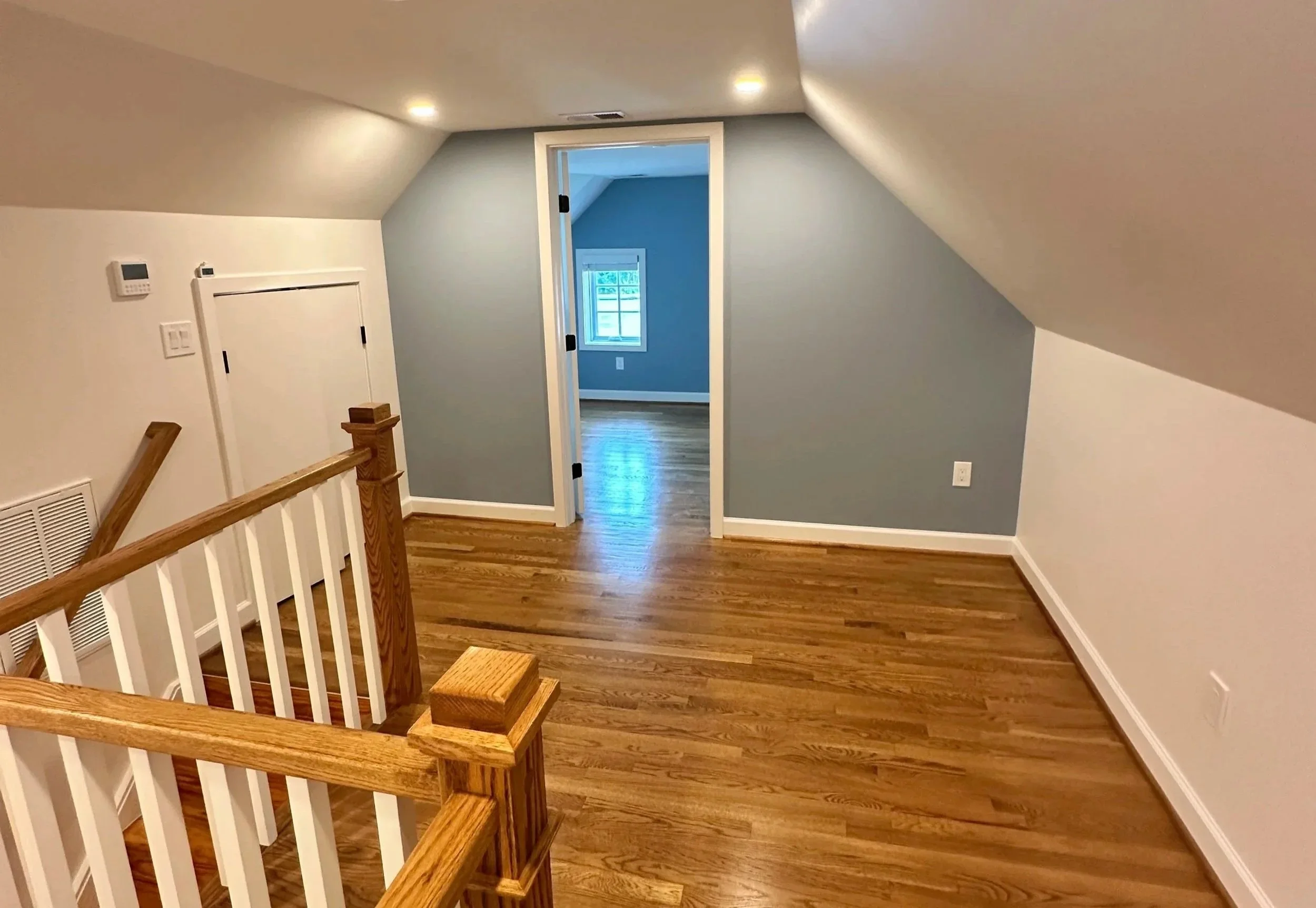
Attic Renovation Transforms Storage Space Into a Luxury Primary Suite
A spa-like retreat with natural light, modern comfort, and thoughtful design

Every home has potential, and in this Colonial Village residence in Washington, DC, it was always there, waiting in an attic that served only as storage.
See how our team went beyond a simple remodel, utilizing strategic roofline expansions to capture abundant natural light and redefine the functional square footage. The result is a private sanctuary that perfectly supports modern life.
+70 Square Feet
Gained with dormer additions
2 Spaces
Created from one open area
20 Weeks
From design to completion
Project Details
Location
Colonial Village, Washington, DC
Spaces Created
Primary bathroom, bedroom/office
Services
Design + Build, Dormer Installation, Custom Tile Work, Plumbing, Electrical, Structural Engineering, Built-In Carpentry, HVAC Integration
Size
495 SF (425 existing + 70 added )
Investment
$240,000–$260,000
Timeline
10 weeks design, 10 weeks construction
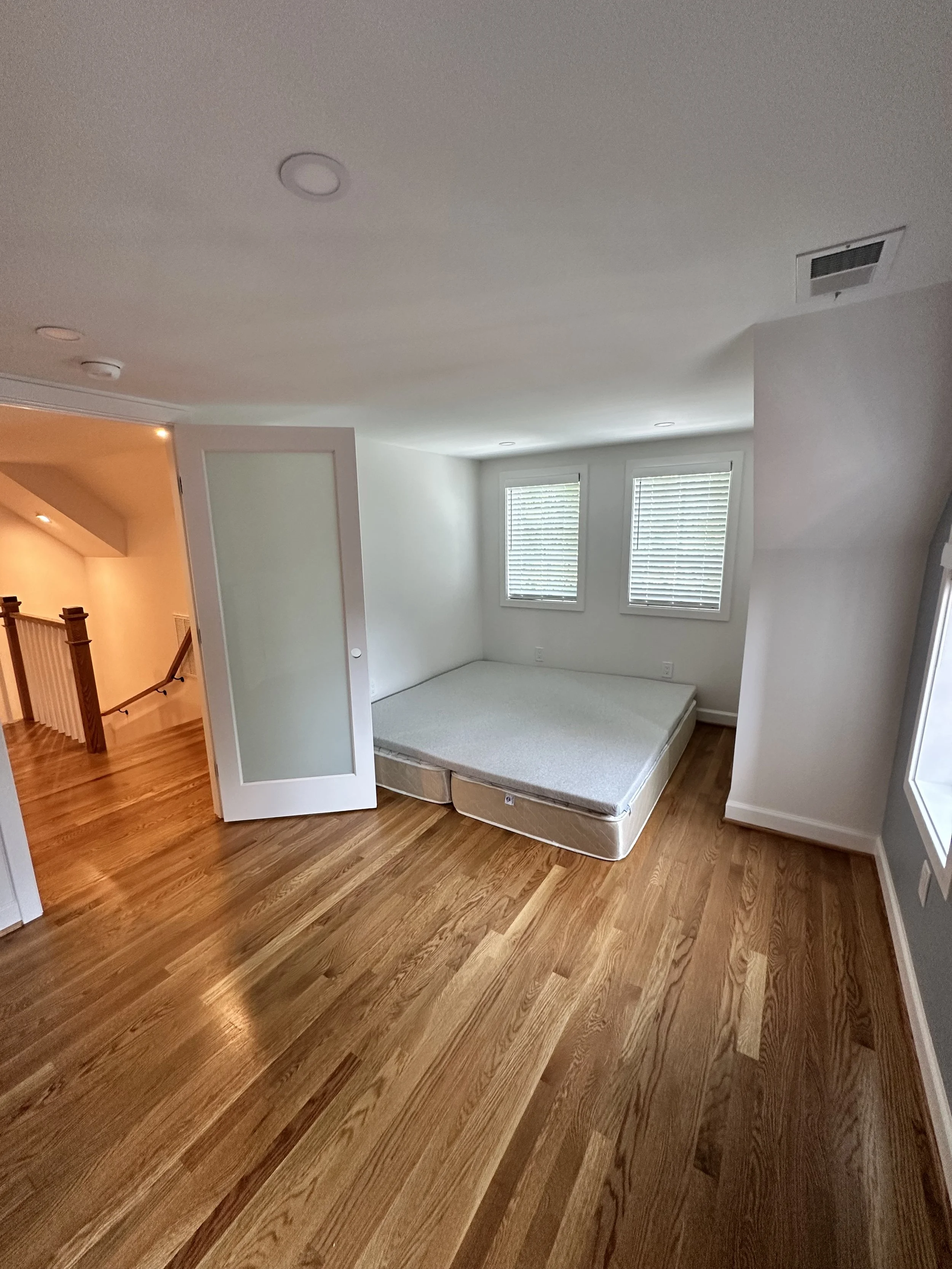
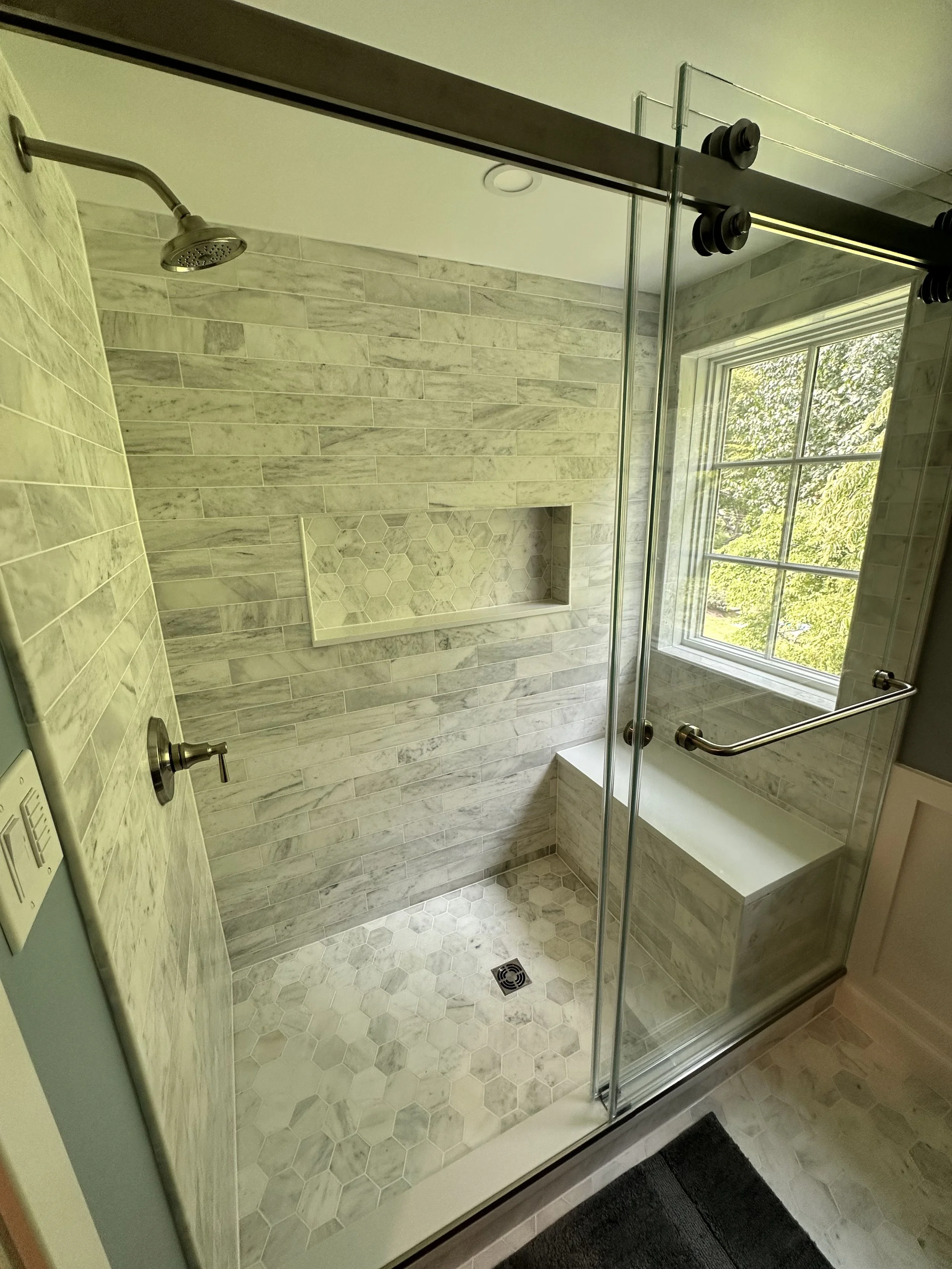
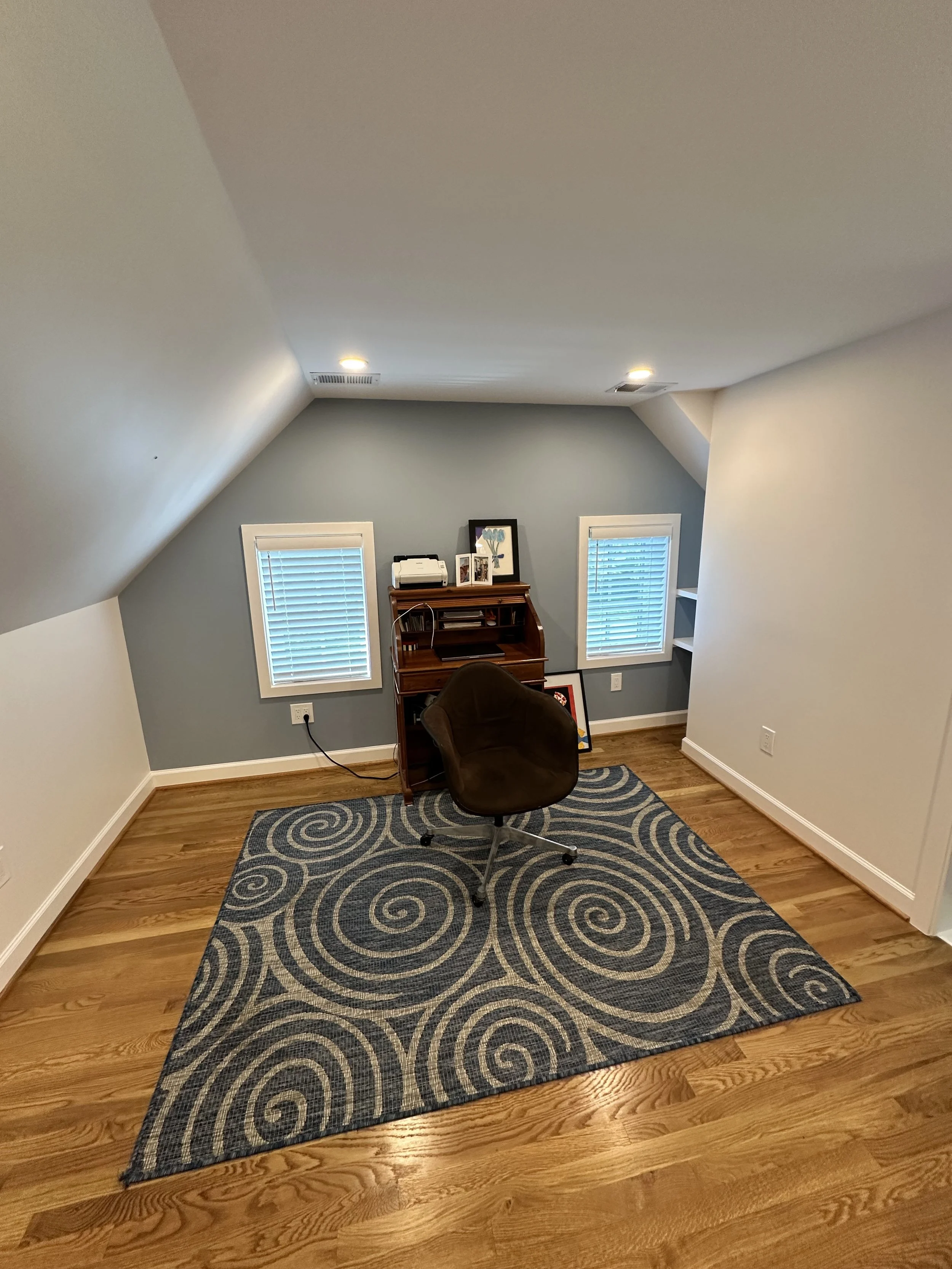
Making Light Work in a Divided Space
The main challenge was dividing the attic without making it feel closed in. With sloped ceilings and limited wall placement, smart design and materials were essential.
Frosted glass doors allow privacy while letting light pass between rooms. Large dormers with the biggest possible windows turned a dim loft into a bright retreat. Recessed lighting ensures consistent illumination, while a light color palette reflects light and makes the rooms feel open despite the ceilings.
A Spa Bathroom With Natural Light
A walk-in shower, brightened by a natural-light window, serves as the centerpiece of this bathroom renovation. To ensure safe and lasting functionality, structural posts were added to properly connect plumbing below.
Marble-look porcelain tile covers the shower walls, while hexagonal mosaic tile on the floor adds grip and detail. A recessed niche provides storage, and oil-rubbed bronze fixtures contrast with the light tile. A frameless glass door and built-in bench keep the space open and modern, while the material selections stay true to the home’s classic character.
A Multi-Purpose Room That Adapts to Your Life
The redesign introduced a flexible living space, ready to function as a home office and guest room. Built-in shelving maximizes storage, and recessed lighting supports both work and relaxation.
The layout embraces the sloped ceilings as an architectural feature, and a ducted mini-split system ensures year-round comfort. Large dormers bring in natural light, turning what was once underused square footage into a bright, welcoming part of the home.

Like this transformation?
Let’s explore the potential in your home.
Book a free consultation to discuss your space, your timeline, and your vision.
The Zen Approach
What sets this project apart is how our team approached the loft's inherent challenges as opportunities:
✓ Strategic space planning and light-enhancing finishes made every inch count.
Limited square footage
✓ Custom built-ins and thoughtful layout solutions made angled spaces feel intentional.
Slanted walls and sloped ceilings
✓ Large dormer windows, frosted glass, and recessed lighting kept the entire space bright and welcoming.
Previously dim area

Planning Your Own Attic or Loft Renovation?
The success of any attic or loft renovation starts with smart planning. These key questions will help you and your design team create a space that’s bright, functional, and built to last.
-
Dormer additions with large windows bring in abundant daylight. Frosted glass interior doors maintain privacy while letting light flow between spaces. Light-reflective finishes and recessed lighting keep the entire area bright.
-
Floor joist reinforcement supports the weight of plumbing fixtures and tile. Safe plumbing tie-ins connect to existing systems—often requiring posts or beams below. Proper waterproofing around showers and windows is essential.
-
Ducted mini-split HVAC systems provide efficient heating and cooling. Proper insulation in walls and ceilings maintains comfortable temperatures. Strategic window placement allows for both light and ventilation.
-
Egress windows are required for bedroom spaces. Stair design must meet code for rise, run, and headroom. Fire safety updates include smoke detectors and proper electrical work. Ceiling height minimums dictate usable living space.
-
Expect $200,000–$300,000 for a comprehensive conversion with dormer additions, bathroom, and custom finishes. Include a 10–15% contingency for unexpected structural issues. Separate design and construction phases allow for accurate budgeting.
-
The design phase typically takes 8–12 weeks for plans and permits, followed by 8–12 weeks of construction for installation and finishing. From initial consultation to completion, expect a total timeline of 4–6 months.
